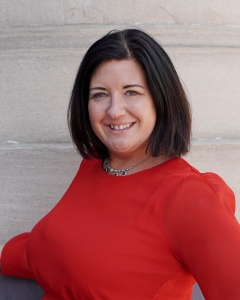For Sale: Saint Paul MLS# 6670398






















































































Active
NEW!
$1,250,000
Single Family: 1 Story
4 br • 3 ba • Built 1951
2,427 sqft • 0.12 acres
St. Paul schools
MLS# 6670398
Open Houses
12p - 2p
1p - 3p

Ask Stephanie:
Ask the Agent℠
Thank You!
An agent will be in contact with you soon to answer your question.
Property Description
Exciting new luxury renovation by Custom Homes Design and Build! This full renovation represents the pinnacle of modern design, blending high-end finishes, state-of-the-art systems, and smart home conveniences into one stunning transformation. Nearly every element of the home has been replaced or upgraded, starting with brand-new electrical, plumbing, and HVAC systems—complete with updated ductwork for maximum efficiency. The interior is dressed in elegant quartz surfaces, and the kitchen features premium built-in Miele and Bosch appliances, with sleek cabinet paneling that disguises the refrigerator and dishwasher for a seamless look. Entertainment lovers will appreciate the basement’s 5.1 surround sound system and sound-dampening blown-in ceiling insulation. Throughout the home, all interior walls include batt insulation, and solid core doors ensure peace and quiet. Tech-savvy buyers will love the app-controlled smart home features, including lighting, doors, thermostat, security system, and 360-degree exterior cameras. Every cabinet is custom-designed, while the striking full Andersen windows with black frames add both elegance and energy performance. Outside, LP Smartside siding is accented with cedar wood, enhancing both curb appeal and durability. The renovation expands the home from 1, 675 to over 2, 400 sq ft, increasing from 3 beds and 2 baths to 3 beds + office and 3 baths (one full, two ¾), and moves the laundry to the main floor for convenience. This is modern luxury—reimagined.
Listing
Listing Status:
Active
Contingency:
None
List Price:
$1,250,000
Price per sq ft:
$515
Property Type:
Single Family
City:
Saint Paul
Garage Spaces:
2
County:
Ramsey
Year Built:
1951
State:
MN
Property Style:
1 Story
Zip Code:
55116
Neighborhood/Area:
Highland
Subdivision Name:
Missabe Add
Interior
Bedrooms:
4
Bathrooms:
3
Finished Area:
2,427 ft2
Total Fireplaces:
0
Living Area:
2,427 ft2
Common Wall:
No
Basement Details:
- Daylight/Lookout Windows
- Finished
- Full
Exterior
Stories:
One
Garage Spaces:
2
Garage Dimensions:
22x21
Garage Size:
479 ft2
Air Conditioning:
Central Air
Foundation Size:
1,507 ft2
Handicap Accessible:
None
Heating System:
Forced Air
Parking Features:
- Attached Garage
- Tuckunder Garage
Unit Amenities:
- Hardwood Floors
- Kitchen Center Island
- Kitchen Window
- Main Floor Primary Bedroom
- Patio
- Porch
- Primary Bedroom Walk-In Closet
- Walk-In Closet
Exterior Material:
- Brick/Stone
- Wood Siding
Roof Details:
Asphalt
Rooms
1/4 Baths:
None
Full Baths:
1
Half Baths:
None
3/4 Baths:
2
Bathroom Details:
- 3/4 Basement
- 3/4 Primary
- Double Sink
- Main Floor 3/4 Bath
- Main Floor Full Bath
- Private Primary
Dining/Kitchen:
Kitchen/Dining Room
| Main Level | Size | Sq Ft |
|---|---|---|
| Living Room | 16 x 10 | 160 |
| Kitchen | 21 x 10 | 210 |
| Bedroom 1 | 19 x 11 | 209 |
| Bedroom 2 | 10 x 10 | 100 |
| Bedroom 3 | 9 x 7 | 63 |
| Laundry | 10 x 6 | 60 |
| Patio | 27 x 9 | 243 |
| Porch | 20 x 5 | 100 |
| Lower Level | Size | Sq Ft |
|---|---|---|
| Family Room | 18 x 11 | 198 |
| Flex Room | 16 x 11 | 176 |
Lot & Land
Acres:
0.12
Geolocation:
44.921906, -93.180552
Lot Dimensions:
56 x 106
Zoning:
Residential-Single Family
Lot Description:
Public Transit (w/in 6 blks)
Schools
School District:
625
District Phone:
651-767-8100
Financial & Taxes
Tax Year:
2025
Annual Taxes:
$7,776
Lender-owned:
No
Assessment Pending:
No
Taxes w/ Assessments:
$7,776
Association Fee Required:
No
Association Fee:
None
Miscellaneous
Fuel System:
Natural Gas
Sewer System:
City Sewer/Connected
Water System:
City Water/Connected
Mortgage Calculator
Use this calculator to estimate your monthly mortgage payment, including taxes and insurance. Simply enter
the price of the home, your down payment and loan term. Property taxes are based on the last
known value for this property or 0.012 of property
price when data is unavailable. Your interest rate and insurance rates will vary based on
credit score, loan type, etc.
This amortization schedule shows how much of your monthly payment will go towards the principle and how
much will go towards the interest.
| Month | Principal | Interest | P&I | Balance |
|---|---|---|---|---|
| Year | Principal | Interest | P&I | Balance |
Listing provided by RMLS,
courtesy of Edina Realty, Inc..
Disclaimer: The information contained in this listing has not been verified by TheMLSonline.com and should be verified by the buyer.
Disclaimer: The information contained in this listing has not been verified by TheMLSonline.com and should be verified by the buyer.
