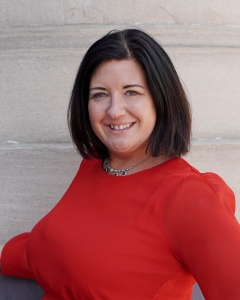For Sale: Hugo MLS# 6685427






















































Active
New Const
$857,520
Single Family: 2 Stories
5 br • 5 ba • Built 2025
4,361 sqft • 0.33 acres
Mahtomedi schools
MLS# 6685427

Ask Stephanie:
Ask the Agent℠
Thank You!
An agent will be in contact with you soon to answer your question.
Property Description
Quick move in home with a scheduled completion date of June 1st. This 5BR/4.5BA �??St Croix�?� includes the high-quality finishes incorporated into all Robert Thomas homes plus our most popular options like a Gourmet Kitchen with hand crafted custom cabinets, soft close cabinet doors and drawers, enlarged center island, large walk in pantry, built in wall oven/microwave, 36�?� gas cooktop with wood box hood above, tile backsplash, under cabinet lights and upgraded appliances. You�??ll also love the finished lower level, spacious upper level with en-suite and Jack and Jill baths, luxurious OBA w/ enlarged walk in shower featuring frameless glass, solid shelving in the OBR closet, 8�?? tall main floor doors, upgraded millwork, engineered wood through most of the main floor, double doors leading to the office, a second main floor office/resource room and so much more. Outside, enjoy the greenspace views from your backyard, full yard landscaping/irrigation/sod. Hurry, this is the final home in the award wining Adelaide Landing Community. Some photos show options not included with this home. We look forward to working with you and welcoming you to your beautiful new home and neighborhood. Ask how to receive $25k towards closing costs with our preferred lenders and title company.
Listing
Listing Status:
Active
Contingency:
None
List Price:
$857,520
Price per sq ft:
$197
Property Type:
Single Family
City:
Hugo
Garage Spaces:
3
County:
Washington
Year Built:
2025
State:
MN
Property Style:
2 Stories
Zip Code:
55038
Community Name:
Adelaide Landing
Subdivision Name:
Adelaide Landing 7th Add
Builder Name:
ROBERT THOMAS HOMES INC
Green Certified:
Pending
Interior
Bedrooms:
5
Bathrooms:
5
Finished Area:
4,361 ft2
Total Fireplaces:
1
Living Area:
4,361 ft2
Common Wall:
No
Appliances Included:
- Air-To-Air Exchanger
- Cooktop
- Dishwasher
- Disposal
- Dryer
- Refrigerator
- Stainless Steel Appliances
- Wall Oven
- Washer
- Water Softener Owned
Basement Details:
- Concrete
- Finished
- Walkout
Exterior
Stories:
Two
Garage Spaces:
3
Garage Dimensions:
20x21
Garage Size:
627 ft2
Garage Door Height:
7
Garage Door Width:
16
Air Conditioning:
Central Air
Foundation Size:
1,496 ft2
Handicap Accessible:
None
Heating System:
Forced Air
Parking Features:
Attached Garage
Exterior Material:
Engineered Wood
Rooms
1/4 Baths:
None
Full Baths:
4
Half Baths:
1
3/4 Baths:
None
Bathroom Details:
- Bathroom Ensuite
- Full Basement
- Full Jack & Jill
- Main Floor 1/2 Bath
- Private Primary
Dining/Kitchen:
Kitchen/Dining Room
| Upper Level | Size | Sq Ft |
|---|---|---|
| Bedroom 1 | 18 x 16 | 288 |
| Primary Bathroom | 10 x 18 | 180 |
| Bedroom 2 | 12 x 14 | 168 |
| Bedroom 3 | 15.5 x 12 | 180 |
| Bedroom 4 | 19 x 12 | 228 |
| Bathroom | 5 x 7 | 35 |
| Bathroom | 8.5 x 5.5 | 40 |
| Main Level | Size | Sq Ft |
|---|---|---|
| Living Room | 18 x 20 | 360 |
| Kitchen | 14 x 12 | 168 |
| Dining Room | 12 x 12 | 144 |
| Flex Room | 12.5 x 12.5 | 144 |
| Hobby Room | 10 x 14 | 140 |
| Bathroom | 5 x 5 | 25 |
| Lower Level | Size | Sq Ft |
|---|---|---|
| Family Room | 24 x 17 | 408 |
| Family Room | 12 x 24 | 288 |
| Bedroom 5 | 10 x 14 | 140 |
| Bathroom | 7 x 11 | 77 |
| Storage | 17 x 20 | 340 |
Lot & Land
Acres:
0.33
Geolocation:
45.139704, -92.983005
Lot Dimensions:
33.34 x 97.96 x 163.29 x 56.85 x 140.00
Zoning:
Residential-Single Family
Schools
School District:
832
District Phone:
651-407-2001
Financial & Taxes
Tax Year:
2025
Annual Taxes:
$208
Lender-owned:
No
Assessment Pending:
Unknown
Taxes w/ Assessments:
$208
Association Fee Required:
Yes
Association Fee:
$68
Association Fee Frequency:
Monthly
Association Fee Includes:
- Professional Mgmt
- Trash
Association Company:
First Service Residential
Association Company Number:
952-277-2700
Miscellaneous
Completion Date:
05/16/2025
Fuel System:
Natural Gas
Model Location:
5861 Freeland Bay N Hugo MN 55038
Sewer System:
City Sewer/Connected
Water System:
City Water/Connected
Mortgage Calculator
Use this calculator to estimate your monthly mortgage payment, including taxes and insurance. Simply enter
the price of the home, your down payment and loan term. Property taxes are based on the last
known value for this property or 0.012 of property
price when data is unavailable. Your interest rate and insurance rates will vary based on
credit score, loan type, etc.
This amortization schedule shows how much of your monthly payment will go towards the principle and how
much will go towards the interest.
| Month | Principal | Interest | P&I | Balance |
|---|---|---|---|---|
| Year | Principal | Interest | P&I | Balance |
Listing provided by RMLS,
courtesy of Robert Thomas Homes, Inc..
Disclaimer: The information contained in this listing has not been verified by TheMLSonline.com and should be verified by the buyer.
Disclaimer: The information contained in this listing has not been verified by TheMLSonline.com and should be verified by the buyer.

