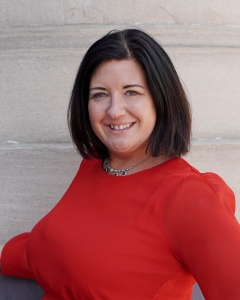For Sale: Saint Paul MLS# 6713967










































































































































Active
NEW!
$1,100,000
Single Family: More Than 2 Stories
5 br • 4 ba • Built 1904
4,147 sqft • 0.21 acres
St. Paul schools
MLS# 6713967

Ask Stephanie:
Ask the Agent℠
Thank You!
An agent will be in contact with you soon to answer your question.
Property Description
Step into timeless charm with this stunning 1904 home nestled in the historic Summit Hill neighborhood. Sitting on an oversized lot, this lovely home offers a perfect blend of classic character and modern updates. The home is filled with original details, original woodwork, built-ins and leaded glass. Modern updates have been tastefully added such as high-end Marvin windows, high-velocity central air conditioning for ultimate comfort. There are plenty of places to gather in the spacious eat-in kitchen or separate formal dining room for memorable meals. The main level also features an office or den, which can be closed off with elegant glass French doors—ideal for remote work or study. Upstairs, there are four bedrooms and two updated bathrooms providing ample space for family and guests. The expansive third-floor family room offers flexible living space with endless possibilities. The fully finished lower-level was excavated to add ceiling height and cozy in-floor heating, creating a welcoming retreat. This custom renovation opened the back stairway to fill the lower level with natural light. Perfect for guests, it includes a family room, large bedroom, three-quarter bathroom, and an exercise room. Enjoy morning coffee or evening relaxation on the inviting screened porch, or on the patio in the private maple tree lined fenced backyard. Rare four-car garage is equipped with two electric car chargers. This home seamlessly combines historic beauty with modern convenience!
Listing
Listing Status:
Active
Contingency:
None
List Price:
$1,100,000
Price per sq ft:
$265
Property Type:
Single Family
City:
Saint Paul
Garage Spaces:
4
County:
Ramsey
Year Built:
1904
State:
MN
Property Style:
More Than 2 Stories
Zip Code:
55105
Neighborhood/Area:
Summit Hill
Subdivision Name:
Summit Park Add To, St Pa
Interior
Bedrooms:
5
Bathrooms:
4
Finished Area:
4,147 ft2
Total Fireplaces:
3
Living Area:
4,147 ft2
Common Wall:
No
Appliances Included:
- Cooktop
- Dishwasher
- Disposal
- Double Oven
- Dryer
- Exhaust Fan
- Gas Water Heater
- Indoor Grill
- Microwave
- Refrigerator
- Stainless Steel Appliances
- Wall Oven
- Washer
Fireplace Details:
- Gas
- Living Room
- Other
Basement Details:
- Drain Tiled
- Egress Window(s)
- Finished
- Full
- Sump Pump
- Tile Shower
Exterior
Stories:
More Than 2 Stories
Garage Spaces:
4
Garage Size:
802 ft2
Air Conditioning:
Central Air
Foundation Size:
1,334 ft2
Fencing:
Full, Wood
Handicap Accessible:
None
Heating System:
- Boiler
- Hot Water
- Radiant Floor
- Radiator(s)
Parking Features:
- Concrete
- Detached
- Electric Vehicle Charging Station(s)
Unit Amenities:
- Exercise Room
- French Doors
- Hardwood Floors
- In-Ground Sprinkler
- Kitchen Window
- Natural Woodwork
- Patio
- Porch
- Tile Floors
Road Frontage:
- City Street
- Sidewalks
Exterior Material:
Wood Siding
Roof Details:
- Age 8 Years or Less
- Asphalt
Rooms
1/4 Baths:
None
Full Baths:
2
Half Baths:
1
3/4 Baths:
1
Bathroom Details:
- 3/4 Basement
- Main Floor 1/2 Bath
- Upper Level 3/4 Bath
- Upper Level Full Bath
| Upper Level | Size | Sq Ft |
|---|---|---|
| Bedroom 1 | 16 x 15 | 240 |
| Bedroom 2 | 15 x 12 | 180 |
| Bedroom 3 | 12 x 11 | 132 |
| Bedroom 4 | 11 x 8 | 88 |
| Third Level | Size | Sq Ft |
|---|---|---|
| Family Room | 22 x 21 | 462 |
| Main Level | Size | Sq Ft |
|---|---|---|
| Porch | 22 x 9 | 198 |
| Foyer | 15 x 7 | 105 |
| Living Room | 17 x 13 | 221 |
| Dining Room | 16 x 13 | 208 |
| Kitchen | 20 x 13 | 260 |
| Den | 12 x 10 | 120 |
| Lower Level | Size | Sq Ft |
|---|---|---|
| Family Room | 21 x 10 | 210 |
| Exercise Room | 13 x 11 | 143 |
| Bedroom 5 | 15 x 11 | 165 |
Lot & Land
Acres:
0.21
Geolocation:
44.939204, -93.144281
Lot Dimensions:
150 x 60
Zoning:
Residential-Single Family
Lot Description:
- Corner Lot
- Public Transit (w/in 6 blks)
Schools
School District:
625
District Phone:
651-767-8100
Financial & Taxes
Tax Year:
2025
Annual Taxes:
$17,952
Lender-owned:
No
Assessment Pending:
Yes
Taxes w/ Assessments:
$18,168
Association Fee Required:
No
Association Fee:
None
Miscellaneous
Fuel System:
Natural Gas
Sewer System:
City Sewer/Connected
Water System:
City Water/Connected
Mortgage Calculator
Use this calculator to estimate your monthly mortgage payment, including taxes and insurance. Simply enter
the price of the home, your down payment and loan term. Property taxes are based on the last
known value for this property or 0.012 of property
price when data is unavailable. Your interest rate and insurance rates will vary based on
credit score, loan type, etc.
This amortization schedule shows how much of your monthly payment will go towards the principle and how
much will go towards the interest.
| Month | Principal | Interest | P&I | Balance |
|---|---|---|---|---|
| Year | Principal | Interest | P&I | Balance |
Listing provided by RMLS,
courtesy of Edina Realty, Inc..
Disclaimer: The information contained in this listing has not been verified by TheMLSonline.com and should be verified by the buyer.
Disclaimer: The information contained in this listing has not been verified by TheMLSonline.com and should be verified by the buyer.

