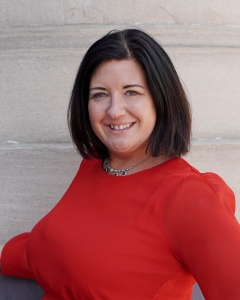For Sale: Saint Paul MLS# 6714348




















































































Active
NEW!
$850,000
Single Family: More Than 2 Stories
4 br • 3 ba • Built 1909
4,066 sqft • 0.2 acres
St. Paul schools
MLS# 6714348

Ask Stephanie:
Ask the Agent℠
Thank You!
An agent will be in contact with you soon to answer your question.
Property Description
Magnificent brick home on the bluff! Manicured lawns w/ mature perennial plantings, new stone patios, sunroom and deck all with gorgeous views and full Southern exposure. Main floor has the rich, original woodwork and all the charming details of the Arts and Crafts period. A glorious first floor sunroom/family room will be everyone's favorite place to relax and unwind. Cooks will love the well-planned kitchen with center island, upscale appliances and custom cabinetry. Classy main floor study. There's a wide, inviting landing on the second floor. The primary bedroom runs along the South side of the home and has a bluff facing deck and stunning new marble bathroom. The 4th room has a stair to the 3rd floor and works well as a second floor TV room. The present owners used the 3rd floor space as a large bedroom, play space. It could be divided into 2 rooms if needed. Bright friendly lower level with recreation room and luxuriously large, sunny laundry room with full basement windows and stairs to the outside garden. This home is in absolutely mind condition inside and out. Live in one of St Paul's premiere neighborhoods an easy walk to Grand Ave and Linwood Park and all that this superb location has to offer. A 10++!
Listing
Listing Status:
Active
Contingency:
None
List Price:
$850,000
Price per sq ft:
$209
Property Type:
Single Family
City:
Saint Paul
Garage Spaces:
0
County:
Ramsey
Year Built:
1909
State:
MN
Property Style:
More Than 2 Stories
Zip Code:
55105
Neighborhood/Area:
Summit Hill
Subdivision Name:
Evergreen Place St Paul, , Rams
Interior
Bedrooms:
4
Bathrooms:
3
Finished Area:
4,066 ft2
Total Fireplaces:
1
Living Area:
4,066 ft2
Common Wall:
No
Appliances Included:
- Disposal
- Dryer
- Exhaust Fan
- Gas Water Heater
- Microwave
- Range
- Refrigerator
- Stainless Steel Appliances
- Washer
- Water Filtration System
- Wine Cooler
Fireplace Details:
- Gas
- Living Room
Basement Details:
- Full
- Partially Finished
- Storage Space
- Walkout
Exterior
Stories:
More Than 2 Stories
Garage Spaces:
0
Air Conditioning:
Central Air
Foundation Size:
1,503 ft2
Fencing:
Wood
Handicap Accessible:
Grab Bars In Bathroom
Road Responsibility:
Public Maintained Road
Heating System:
- Baseboard
- Boiler
- Hot Water
- Radiant Floor
- Radiator(s)
- Zoned
Parking Features:
On-Street Parking Only
Unit Amenities:
- Ceiling Fan(s)
- Deck
- French Doors
- Hardwood Floors
- In-Ground Sprinkler
- Kitchen Center Island
- Kitchen Window
- Natural Woodwork
- Paneled Doors
- Panoramic View
- Patio
- Porch
- Security System
- Skylight
- Sun Room
- Tile Floors
- Vaulted Ceiling(s)
- Walk-Up Attic
- Washer/Dryer Hookup
- Wet Bar
Road Frontage:
- City Street
- Curbs
- Paved Streets
- Sidewalks
- Storm Sewer
- Street Lights
Exterior Material:
Brick/Stone
Pool:
None
Rooms
1/4 Baths:
None
Full Baths:
2
Half Baths:
None
3/4 Baths:
1
Bathroom Details:
- 3/4 Basement
- Bathroom Ensuite
- Full Primary
- Private Primary
- Upper Level Full Bath
- Walk-In Shower Stall
Dining/Kitchen:
- Breakfast Bar
- Eat In Kitchen
- Separate/Formal Dining Room
| Upper Level | Size | Sq Ft |
|---|---|---|
| Bedroom 1 | 15 x 14 | 210 |
| Bedroom 2 | 13 x 12 | 156 |
| Bedroom 3 | 13 x 12 | 156 |
| Den | 14 x 14 | 196 |
| Third Level | Size | Sq Ft |
|---|---|---|
| Bedroom 4 | 41 x 9 | 369 |
| Main Level | Size | Sq Ft |
|---|---|---|
| Living Room | 28 x 13 | 364 |
| Kitchen | 14 x 15 | 210 |
| Dining Room | 14 x 16 | 224 |
| Study | 11 x 9 | 99 |
| Sun Room | 14 x 12 | 168 |
| Lower Level | Size | Sq Ft |
|---|---|---|
| Family Room | 19 x 21 | 399 |
Lot & Land
Acres:
0.2
Geolocation:
44.934412, -93.132226
Lot Dimensions:
60 x 140
Zoning:
Residential-Single Family
Lot Description:
- Many Trees
- Public Transit (w/in 6 blks)
Schools
School District:
625
District Phone:
651-767-8100
Financial & Taxes
Tax Year:
2024
Annual Taxes:
$15,600
Lender-owned:
No
Assessment Pending:
No
Taxes w/ Assessments:
$15,816
Association Fee Required:
No
Association Fee:
None
Miscellaneous
Fuel System:
- Electric
- Natural Gas
Sewer System:
City Sewer/Connected
Water System:
City Water/Connected
Mortgage Calculator
Use this calculator to estimate your monthly mortgage payment, including taxes and insurance. Simply enter
the price of the home, your down payment and loan term. Property taxes are based on the last
known value for this property or 0.012 of property
price when data is unavailable. Your interest rate and insurance rates will vary based on
credit score, loan type, etc.
This amortization schedule shows how much of your monthly payment will go towards the principle and how
much will go towards the interest.
| Month | Principal | Interest | P&I | Balance |
|---|---|---|---|---|
| Year | Principal | Interest | P&I | Balance |
Listing provided by RMLS,
courtesy of Edina Realty, Inc..
Disclaimer: The information contained in this listing has not been verified by TheMLSonline.com and should be verified by the buyer.
Disclaimer: The information contained in this listing has not been verified by TheMLSonline.com and should be verified by the buyer.

