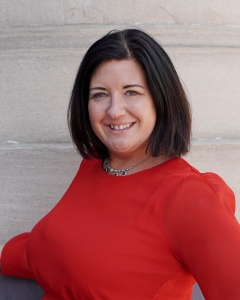For Sale: Bloomington MLS# 6753567














































Active
NEW!
$279,900
Condo/Townhome: Quad/4 Corners
2 br • 2 ba • Built 1983
1,464 sqft • 0.49 acres
Bloomington schools
MLS# 6753567

Ask Stephanie:
Ask the Agent℠
Thank You!
An agent will be in contact with you soon to answer your question.
Property Description
WOW! Sparkling, move-in ready townhome nestled in a highly desirable West Bloomington neighborhood! You’ll love the charm, private deck views and thoughtful updates throughout. Step inside to find brand-new carpet on the main level and fresh, neutral paint throughout, creating a clean, modern feel. The kitchen shines with under-cabinet lighting that highlights the elegance of the brand new quartz countertops, offering generous prep space and well-maintained cabinetry that looks like new. The main level features 2 spacious bedrooms and a full bathroom w/ new countertops, fixtures, faucets, and upgraded under-mount sinks. Bright and airy living room is welcoming and spacious. Primary bedroom offers a large walk-in closet for an abundance of storage. Fabulous informal dining area with LVT flooring that spans into the kitchen. Walkout to the private, maintenance-free deck that overlooks lush green space and mature trees—it's like having your own private park in the backyard! The walk-out lower level boasts a large family room complete with a cozy, brick fireplace—perfect for relaxing or entertaining. An additional 3/4 bathroom adds extra functionality and comfort. Enjoy unbeatable convenience with close proximity to Hyland Park Reserve, Bush lake Park/Beach, Dwan Golf Course, Dred Scott Fields, and a variety of shopping, dining, and restaurants all within a short distance. Whether you're an outdoor enthusiast, sports lover, or foodie, everything you need is right at your doorstep. This beautifully maintained townhome combines comfort, style, and an unbeatable location—don’t miss your chance to call it home!
Listing
Listing Status:
Active
Contingency:
None
List Price:
$279,900
Price per sq ft:
$191
Property Type:
Condo/Townhome
City:
Bloomington
Garage Spaces:
2
County:
Hennepin
Year Built:
1983
State:
MN
Property Style:
Quad/4 Corners
Zip Code:
55437
Subdivision Name:
Valley Green 3
Interior
Bedrooms:
2
Bathrooms:
2
Finished Area:
1,464 ft2
Total Fireplaces:
1
Living Area:
1,464 ft2
Common Wall:
Yes
Appliances Included:
- Dishwasher
- Disposal
- Dryer
- Microwave
- Range
- Refrigerator
- Washer
- Water Softener Owned
Fireplace Details:
Wood Burning
Basement Details:
- Finished
- Walkout
Exterior
Stories:
Split Entry (Bi-Level)
Garage Spaces:
2
Garage Dimensions:
21x21
Garage Size:
459 ft2
Air Conditioning:
Central Air
Foundation Size:
999 ft2
Handicap Accessible:
None
Road Responsibility:
Public Maintained Road
Heating System:
Forced Air
Parking Features:
Attached Garage
Unit Amenities:
- Deck
- In-Ground Sprinkler
- Primary Bedroom Walk-In Closet
- Walk-In Closet
- Washer/Dryer Hookup
Road Frontage:
City Street
Exterior Material:
- Brick/Stone
- Vinyl Siding
Roof Details:
Asphalt
Rooms
1/4 Baths:
None
Full Baths:
1
Half Baths:
None
3/4 Baths:
1
Bathroom Details:
- 3/4 Basement
- Main Floor Full Bath
Dining/Kitchen:
Kitchen/Dining Room
| Main Level | Size | Sq Ft |
|---|---|---|
| Living Room | 15 x 14 | 210 |
| Dining Room | 10 x 8 | 80 |
| Kitchen | 14 x 7 | 98 |
| Bedroom 1 | 17 x 11 | 187 |
| Bedroom 2 | 12 x 10 | 120 |
| Bathroom | 12 x 5 | 60 |
| Deck | 20 x 10 | 200 |
| Lower Level | Size | Sq Ft |
|---|---|---|
| Family Room | 22 x 18 | 396 |
Lot & Land
Acres:
0.49
Geolocation:
44.803091, -93.353892
Lot Dimensions:
65 x 172 x 82 x 111 x 175
Restrictions:
- Mandatory Owners Assoc
- Pets - Cats Allowed
- Pets - Dogs Allowed
- Pets - Number Limit
- Pets - Weight/Height Limit
Zoning:
Residential-Single Family
Lot Description:
Many Trees
Schools
School District:
271
District Phone:
952-681-6400
Financial & Taxes
Tax Year:
2025
Annual Taxes:
$3,196
Lender-owned:
No
Assessment Pending:
No
Taxes w/ Assessments:
$3,196
Association Fee Required:
Yes
Association Fee:
$464
Association Fee Frequency:
Monthly
Association Fee Includes:
- Hazard Insurance
- Lawn Care
- Maintenance Grounds
- Professional Mgmt
- Snow Removal
- Trash
Association Company:
Gassen
Association Company Number:
952-922-5575
Miscellaneous
Fuel System:
Natural Gas
Sewer System:
City Sewer/Connected
Water System:
City Water/Connected
Mortgage Calculator
Use this calculator to estimate your monthly mortgage payment, including taxes and insurance. Simply enter
the price of the home, your down payment and loan term. Property taxes are based on the last
known value for this property or 0.012 of property
price when data is unavailable. Your interest rate and insurance rates will vary based on
credit score, loan type, etc.
This amortization schedule shows how much of your monthly payment will go towards the principle and how
much will go towards the interest.
| Month | Principal | Interest | P&I | Balance |
|---|---|---|---|---|
| Year | Principal | Interest | P&I | Balance |
Listing provided by RMLS,
courtesy of RE/MAX Advantage Plus.
Disclaimer: The information contained in this listing has not been verified by TheMLSonline.com and should be verified by the buyer.
Disclaimer: The information contained in this listing has not been verified by TheMLSonline.com and should be verified by the buyer.

